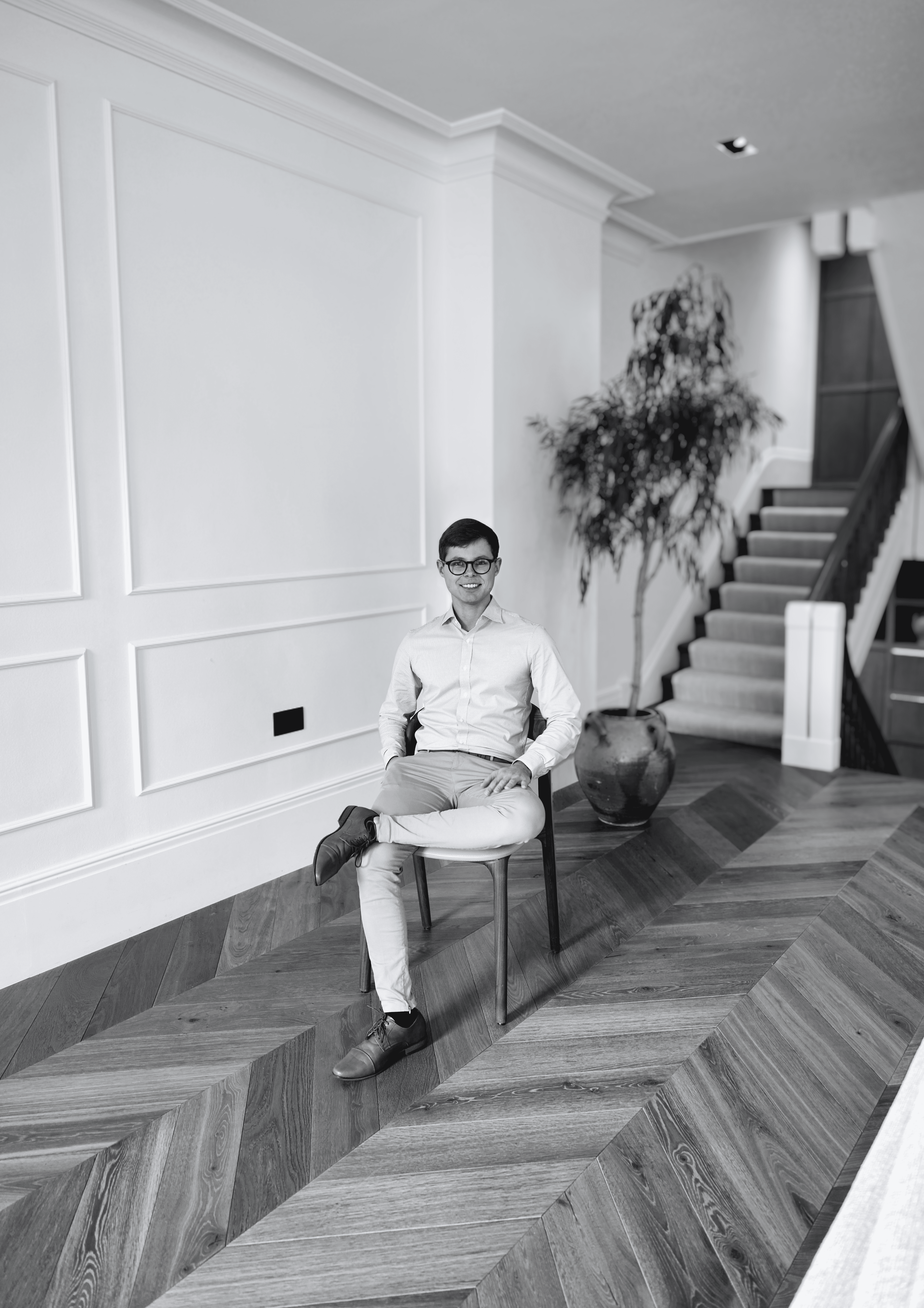Architectural Visualisation
London-based startup.
First project with us? Get 5% discount below
Before getting
down to business,
.. let us share our 'why' with you.
New Email
1
Hello there,
I am Filipe Rigolon, the passionate guy behind Rigolon Studio.
Our startup started in London, but our creative soul is from Brazil…

Ok, but who I am?
Olá, meu nome é Filipe, nascido no Brasil 🇧🇷 mas com raízes italianas 🇮🇹 e, no momento, moro no Reino Unido 🇬🇧.
Permita-me levá-lo em uma jornada sobre como nossa empresa de visualização arquitetônica surgiu. (Prometo ser breve).
Tudo começou com um amor pelo design que está em minhas veias desde sempre. Você pode se perguntar, quem não aprecia um bom design, certo?! Mas para mim, é mais do que apenas apreciar – é sentir uma grande empolgação quando você se depara com algo lindamente criado.
Imagine isto: um garoto de 15 anos, com os olhos fixos nas capas de álbuns vibrantes do icônico Cover Flow da Apple em um iPod Nano de 3ª Geração. A diversão, a rolagem suave, o clique satisfatório da roda, tudo embalado em um dispositivo incrivelmente fino. Desde aquele momento, eu me tornei obcecado por gadgets bem projetados e interfaces elegantes — especialmente como os dois se integram perfeitamente.
Por outro lado, sempre fui fascinado por edifícios desde a infância, atraído pelos detalhes únicos que fazem cada um se destacar. Não é surpresa dizer que a fotografia arquitetônica sempre foi uma paixão minha. Confesso que meus sentimentos pela arquitetura me atraíram em um nível mais profundo.
Aos 17 anos, eu estava em uma situação bem complicada — devo me inscrever em um curso de Arquitetura ou seguir para a Engenharia Civil já que eu realmente gostava de Física na escola? Bem, a engenharia parecia o caminho certo na época — afinal, fazer parte do processo de construção pode ser bem emocionante, não é mesmo?
Após a faculdade, eu me perguntava, “E agora?” Foi quando decidi tentar algo novo e começar a fazer desenhos arquitetônicos como freelancer pela primeira vez. Foi incrível poder ser criativo.
Durante meus anos de freelance, tive a oportunidade de criar visualizações realistas de propriedades antes de serem construídas, dando aos clientes uma ideia clara de como seria o resultado final. Foi durante esse processo que descobri outra paixão. Transformar esboços planos em imagens realistas foi como voltar para casa — tudo se encaixou, e eu soube que este era o caminho que eu devia seguir.
E assim nasceu o RIGOLON STUDIO – com uma missão clara:
“To tell stories through ultra-realistic architectural visuals that immerse, inspire, and bring a smile to your face.”
architectural
visualisation
Architectural visualisation is the process of creating detailed, realistic images, animations, or virtual tours of architectural designs before they are built.
It involves using specialised software to generate visual representations of buildings, allowing architects, designers, and clients to explore and understand the proposed design from various perspectives, both inside and out.
This visualisation process helps to communicate design ideas effectively, facilitate decision-making, and provide a clear understanding of the final product before construction begins.
You will see how the light hits just right at sunrise, how one room flows into the next, and how every little detail adds up to something amazing.
And hey, we offer three distinct styles for you to choose from, each complemented by a diverse range of views.
Notting Hill, London
Notting Hill occupies a special place in my heart as one of my favourite areas in London. Its serene atmosphere and distinctive architecture exude a unique charm.
I frequently find myself wandering through the neighbourhood, capturing the essence of its vibrant and colourful houses through photography.
These walks have not only been a source of inspiration but have also prompted me to create architectural visualisations.
Even now, I continue to explore the lesser-known streets of Notting Hill, in search of fresh perspectives and new sources of inspiration.
Selected visuals







